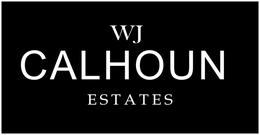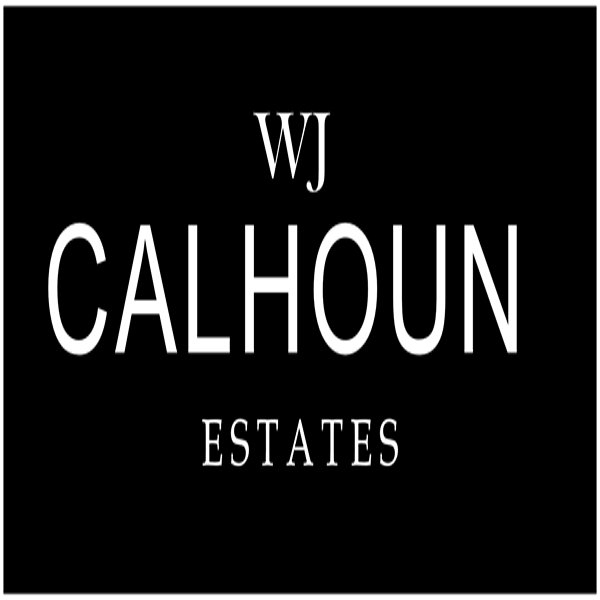552 Seaward RoadCorona Del Mar, CA 92625
Due to the health concerns created by Coronavirus we are offering personal 1-1 online video walkthough tours where possible.




Welcome to the Crown of Corona del Mar, a new contemporary masterpiece that epitomizes luxury and sophistication. Spanning 6,983 square feet, this home offers a stunning view of the Pelican Hill Golf Course, enhanced by Fleetwood floor-to-ceiling glass doors that frame nearly every room. Step into the formal living room, where a double-sided fireplace creates a focal point between disappearing glass doors, leading seamlessly to the formal dining room. Adjacent to this space is a temperature-controlled glass wine cellar that can elegantly store up to 600 bottles. The state-of-the-art kitchen is a chef’s dream, featuring a walk-in pantry, luxe cabinetry, stainless steel Thermador appliances, and pristine quartz countertops. The main floor also includes a guest bedroom, a full bathroom, and a private office. The master bedroom is a private retreat with a cozy fireplace, two walk-in closets, and floor-to-ceiling glass doors that open to a private balcony overlooking the golf course. The spa-like master bathroom is exquisitely designed with a soaking tub, a glass-enclosed shower, dual vanities, and brushed marble flooring. Upstairs, you’ll find two additional bedrooms with en-suite bathrooms and a convenient laundry room. The lower level is an entertainer’s paradise, featuring a game and entertainment room with a custom center island bar, wine and soda refrigerators, an ice maker, and a sink. The movie theater is equipped with a 120” screen, built-in cabinets, and an under-mount refrigerator. The expansive backyard is an outdoor oasis, complete with a built-in BBQ, a wine refrigerator, and a spacious sit-down center island. An addition of 2 Pool Houses is perfect for entertaining and housing out of town friends visiting or as a dual In-law quarters, equipped with ample space and a steam room walk in shower. Located just moments from Corona del Mar Village, this home provides easy access to high-end restaurants, boutique shops, and the beautiful beach. This exceptional estate is one that will truly crown you as the best of the best in Corona Del Mar, CA.
| 3 months ago | Price changed to $17,900,000 | |
| 3 months ago | Listing updated with changes from the MLS® | |
| 3 months ago | Listing first seen on site |

This information is for your personal, non-commercial use and may not be used for any purpose other than to identify prospective properties you may be interested in purchasing. The display of MLS data is usually deemed reliable but is NOT guaranteed accurate by the MLS. Buyers are responsible for verifying the accuracy of all information and should investigate the data themselves or retain appropriate professionals. Information from sources other than the Listing Agent may have been included in the MLS data. Unless otherwise specified in writing, the Broker/Agent has not and will not verify any information obtained from other sources. The Broker/Agent providing the information contained herein may or may not have been the Listing and/or Selling Agent.


Did you know? You can invite friends and family to your search. They can join your search, rate and discuss listings with you.